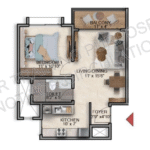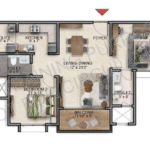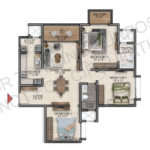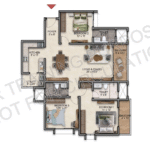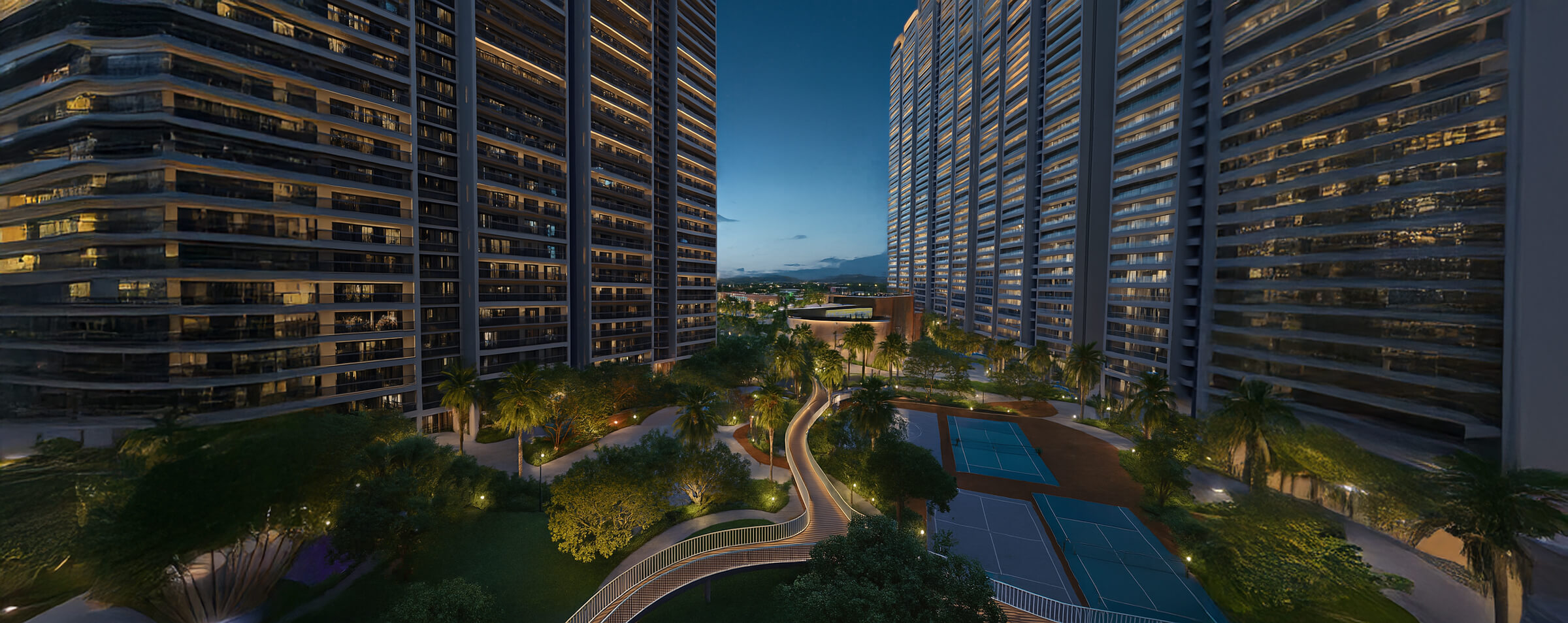
ABOUT US
Prestige Grove Hills Overview
Prestige Grove Hills, also known as Prestige Park Grove, is a large-scale luxury residential township by Prestige Group located in Whitefield, near Hope Farm Junction, East Bangalore. This ambitious development is spread across approximately 78 acres and is designed to offer both high-rise apartments and premium villas, catering to diverse residential needs. With a mix of well-planned layouts, top-tier amenities, and strategic location advantages, Prestige Grove Hills is shaping up to be one of the most sought-after townships in Bengaluru.
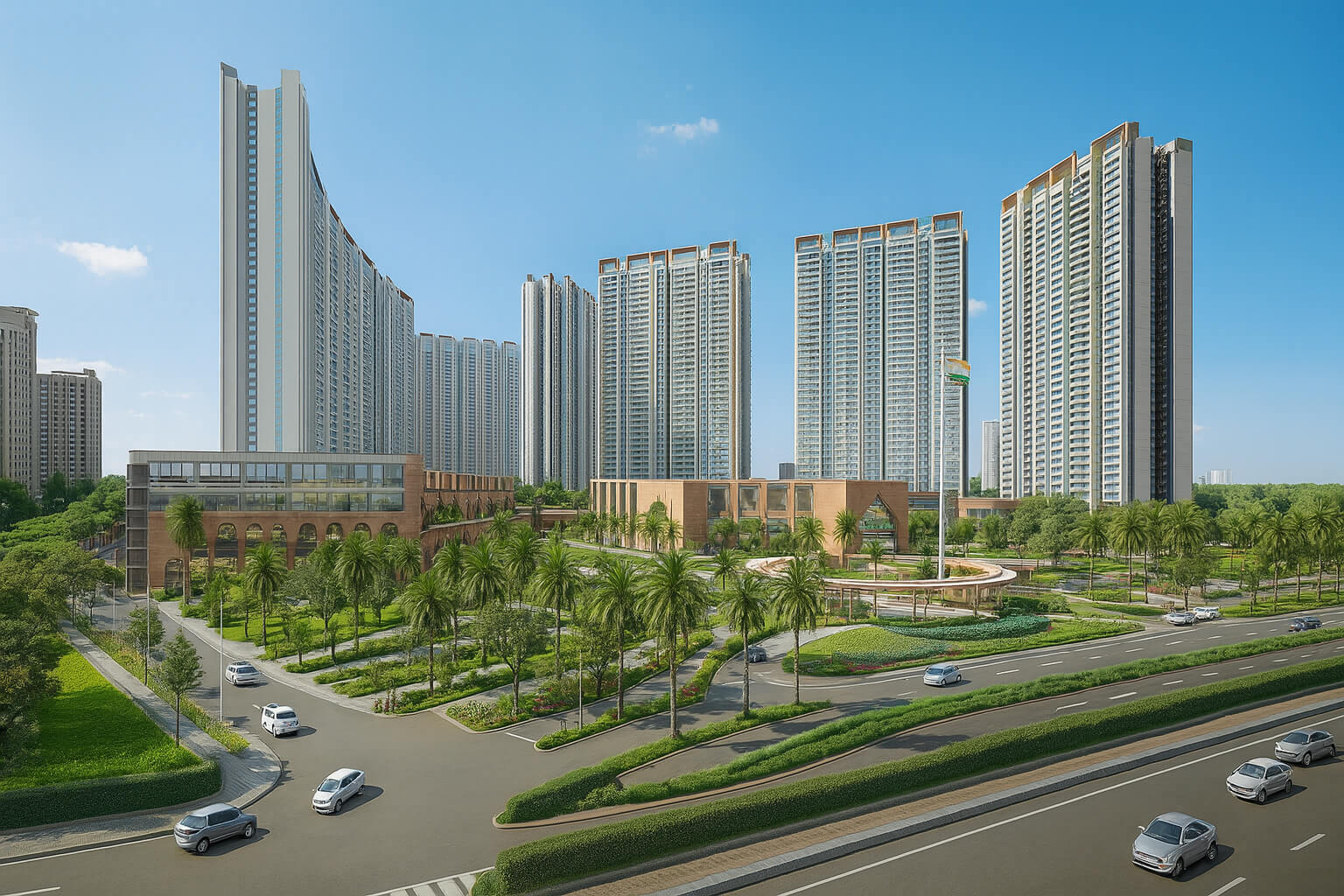
Prestige Grove Hills Floor Plans
The floor plans at Prestige Grove Hills are thoughtfully designed to cater to a wide spectrum of homebuyers, ranging from individuals and young couples to large families. The project offers a diverse mix of 1, 2, 3, and 4 BHK apartments, with unit sizes starting from approximately 658 sq ft for a compact 1 BHK, going up to around 3,677 sq ft for spacious 4 BHK residences. Each configuration is planned with optimal space utilization, natural ventilation, and functional layouts. In addition to the apartments, the project features a limited collection of exclusive 4 BHK villas, built on plot sizes ranging from 2,700 to 3,000 sq ft, with saleable areas between 3,463 and 4,170 sq ft. These villas offer a private and luxurious living experience within a gated community. Whether you’re looking for an entry-level apartment or a premium villa, Prestige Grove Hills provides flexible and well-balanced floor plan options to suit varied lifestyle preferences.
Prestige Grove Hills Master Plan
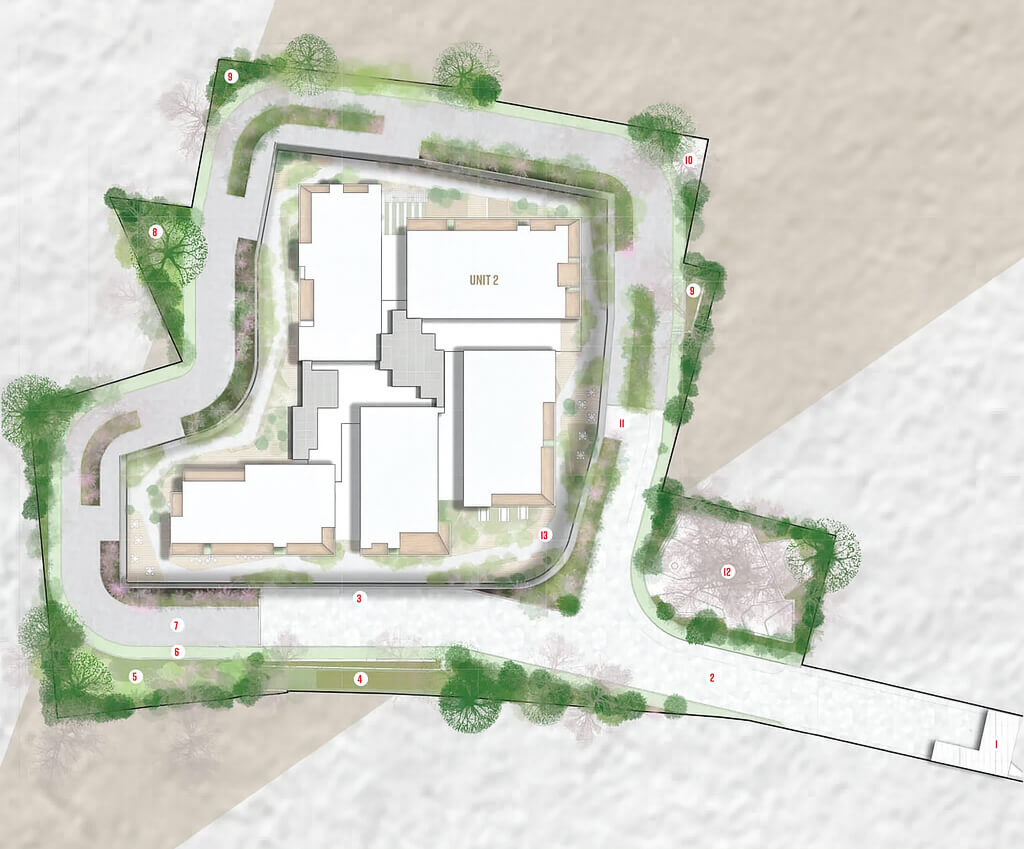
The master plan of Prestige Grove Hills has been meticulously crafted to create a balanced and integrated living environment across its vast 78-acre expanse. The layout is designed to ensure seamless connectivity between residential towers, villas, open green spaces, and world-class amenities. With 19 high-rise towers strategically positioned to optimize views and privacy, the project also includes dedicated zones for 4 BHK villas, known as “The Willows,” offering a more private and independent lifestyle within the same gated community. Wide internal roads, landscaped gardens, pedestrian walkways, and dedicated cycling tracks are woven throughout the development, enhancing the quality of life for residents. Essential infrastructure such as water treatment plants, power backup systems, and security zones are also carefully integrated into the plan. The master plan prioritizes sustainability, open space utilization, and resident convenience, making Prestige Grove Hills a thoughtfully planned township that supports modern urban living.
Prestige Grove Hills Price
The pricing at Prestige Grove Hills is structured to cater to a wide range of buyers, starting from approximately ₹65 lakhs for a 1 BHK apartment and going up to ₹6.5 to ₹7.7 crores for premium 4 BHK villas. The 2 BHK apartments are priced from around ₹1.06 crore, while 3 BHK units range between ₹1.4 crore and ₹2 crore depending on layout and size. Spacious 4 BHK apartments are available from ₹2.3 crore to ₹3.6 crore, offering larger configurations with luxury finishes. The exclusive villa segment, known as “The Willows,” features large plots and private living spaces, commanding a premium price tag. Overall, the pricing reflects the project’s upscale positioning, comprehensive amenities, and strategic location in Whitefield, one of Bengaluru’s most in-demand residential hubs.
Prestige Grove Hills Amenities
Prestige Grove Hills offers a rich array of modern amenities designed to support a vibrant and comfortable lifestyle for residents of all age groups. Spread across the expansive 78-acre township, these amenities are thoughtfully integrated to promote health, recreation, community living, and everyday convenience. From premium sports and fitness facilities to leisure and social spaces, every feature is planned to enhance the quality of life within the gated community.
Recreational & Wellness Amenities:
- Swimming pools and multiple clubhouses
- Gymnasium and fitness studios
- Indoor games and yoga decks
- Jogging tracks and cycling paths
- Outdoor sports courts (tennis, basketball, cricket, skating)
Community & Utility Features:
- Landscaped gardens and children’s play areas
- Senior citizen zones and amphitheatre
- 24/7 security with CCTV surveillance
- Power backup and rainwater harvesting systems
- Sewage treatment plant and dedicated parking areas
Enquire Now
Download Brochure | Book Free Site Visit | Get Floor Plans & Pricing | Donload Master Plan & Payment Plans | Get Cost Sheets

